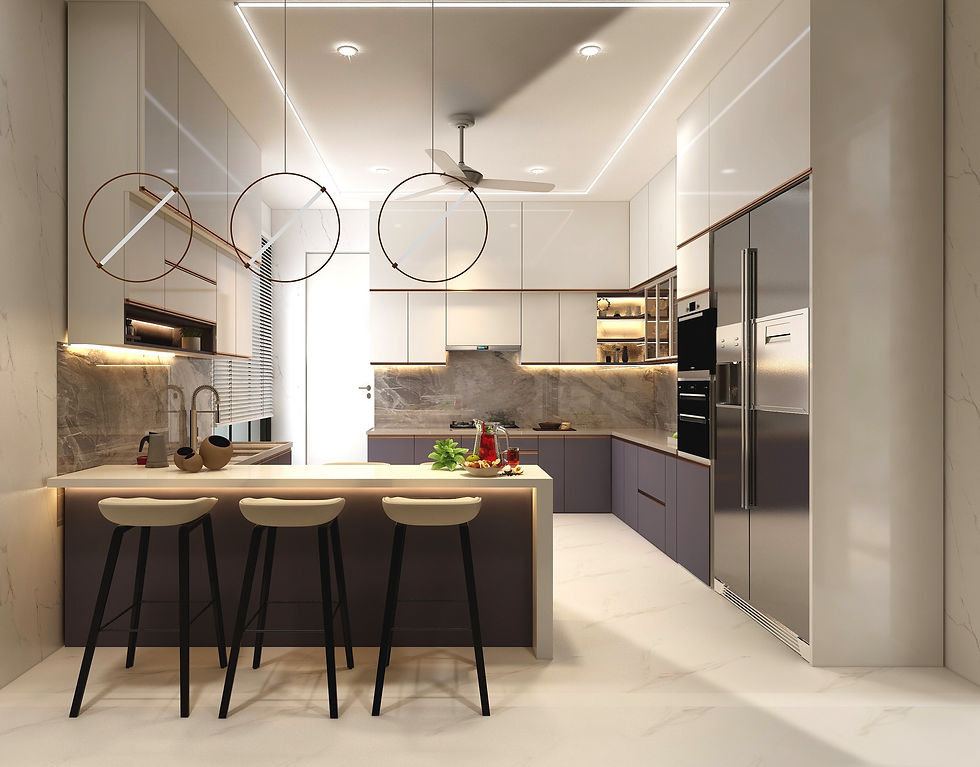Five types of Kitchen Layouts for Indian Homes
- Dezine Box

- May 8, 2025
- 3 min read

The kitchen is the heart of your home, where your family gathers for meals, where you entertain, and where you bring home the groceries. You can find many different types of spaces for kitchens. Some spaces are designed for the whole family to share cooking, others for solo cooking, and others for cooking for one or serving guests. Today, we are sharing the different kitchen layouts with you.
1. Parallel Kitchen

A parallel kitchen is long and narrow, consisting of two straight parallel lines, usually on opposite walls, giving enough space to feel enjoyable working in it. It is very spacious and would be a great place to start cooking if you have a big family. A parallel kitchen is a kitchen that is longer than it is wide, allowing the cook to move around while still using all of the kitchens without strain to see what they are doing. This can be very helpful when you are cooking because you can walk around the kitchen.
2. L- Shaped Kitchen

The L-shaped kitchen is a popular trend that has been around for years. The basic concept is that the kitchen is designed with the kitchen island in the middle, with the kitchen cabinets surrounding it on either side, the sink on the left wall, and the stove on the right. The idea is that everything can be easily accessible while keeping the kitchen organized. They offer a lot of benefits to those who use them. In an L-shaped kitchen, the kitchen becomes a single, large workspace divided into two distinct areas: the kitchen table and the kitchen island. The L-shaped kitchen allows you to multitask and keep your kitchen clean simultaneously, as the two areas can be immediately differentiated.
3. U- Shaped Kitchen

The U-Shaped Kitchen is one of the most popular layouts for homes and work spaces across the nation. It is roomy and spacious, with two separate workspaces. It can be used as a place to cook or as a place to work. It not only contains enough space for two people to work simultaneously but also provides enough space for storage and for a second person to work simultaneously. U-shaped kitchens are becoming increasingly popular features in new houses. The layout makes for an open kitchen design with plenty of space for workstations.
Pro Tip:
You may have your cabinets, flooring, tile, appliances, and paint all selected. But what makes a kitchen livable has little to do with how it looks and everything to do with functionality.
4. Kitchen Island

The kitchen island is a seemingly simple concept—a cabinetry piece designed to sit on a countertop. But not all kitchen islands are created equal. With so many styles and designs to choose from, finding the right size, shape, and style can be a challenge. A kitchen island is an excellent addition to your kitchen. You can break up a long, narrow kitchen into a large kitchen with a modular kitchen island. This gives you counter space to cook and stow away your dishes. You can pack in a refrigerator, microwave, and gas stove if you have a narrow kitchen island.
5. Peninsula Kitchen

Peninsula layouts offer more space and storage for your kitchen than the traditional island and are especially good for smaller spaces. A peninsula kitchen's most popular design feature is the spaces at the back and sides of the island. These spaces can be used to store baskets and other items, and they're often combined with a built-in breakfast nook, which lets you sit and eat in relative privacy. The Peninsula layout is a popular kitchen design, particularly in smaller-sized homes, as it provides ample space for a spacious kitchen and a built-in breakfast bar. In addition, it provides ample storage for all your kitchen appliances and also provides a classy look to your kitchen.
It's okay if your kitchen doesn't have great storage or a great layout; there are so many affordable ways to update your small kitchen at a low cost. Or you can consider an interior designer, and they will surely make your kitchen into the latest modular kitchen within your budget.
Dezinebox is a tech-driven design startup that provides online architecture & interior design services accessible & affordable to all with the help of world-class technology.
Join us to experience the Joy of Designing your space now!
Whatsapp us at - +91-965362 3434 or email us at hello@dezinebox.io.
























Comments